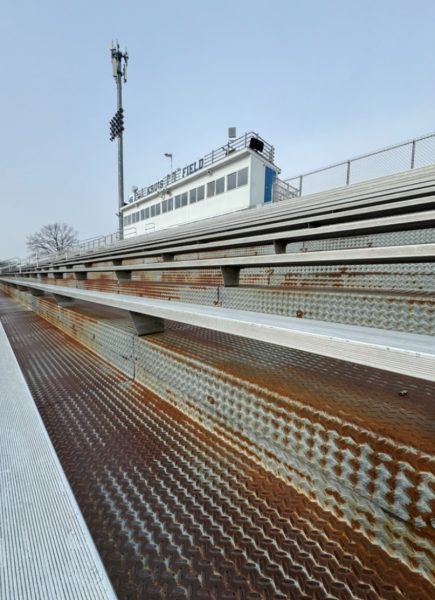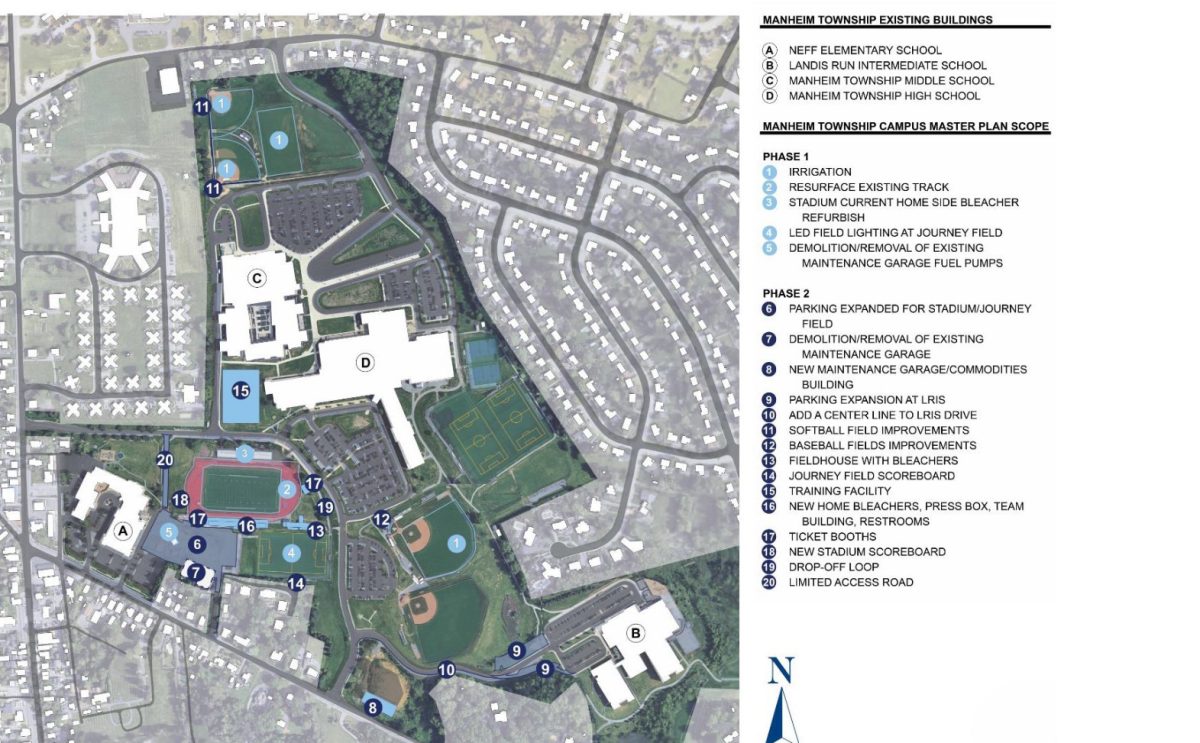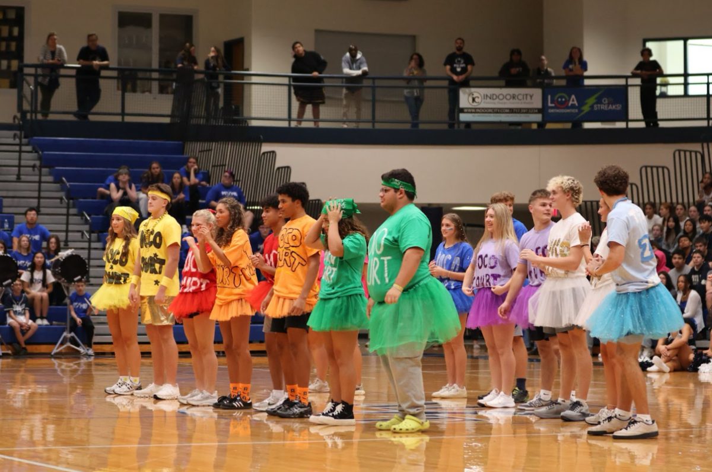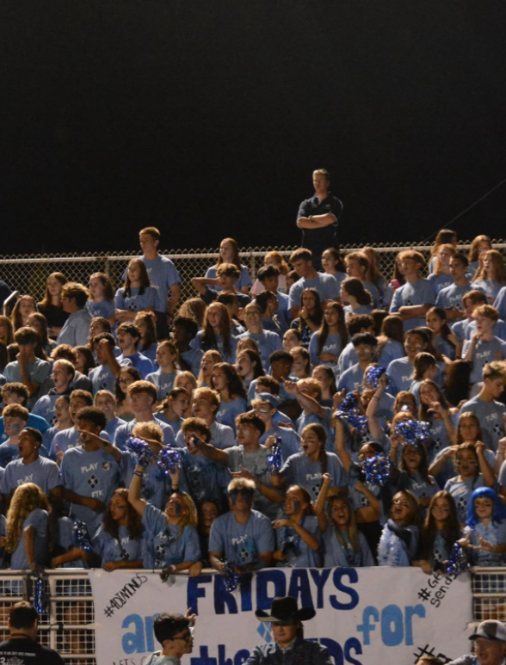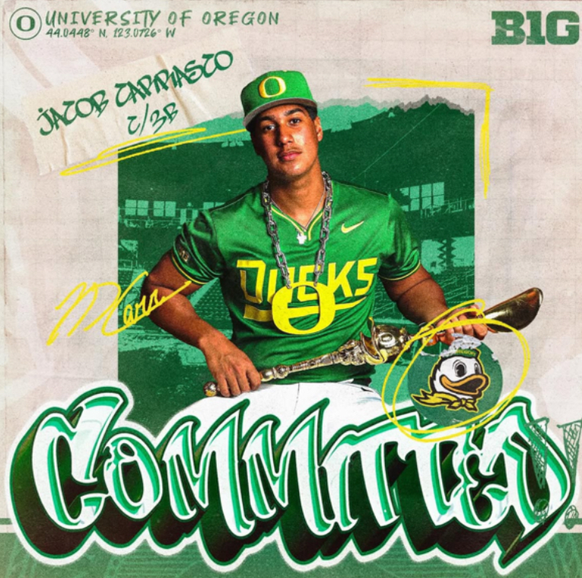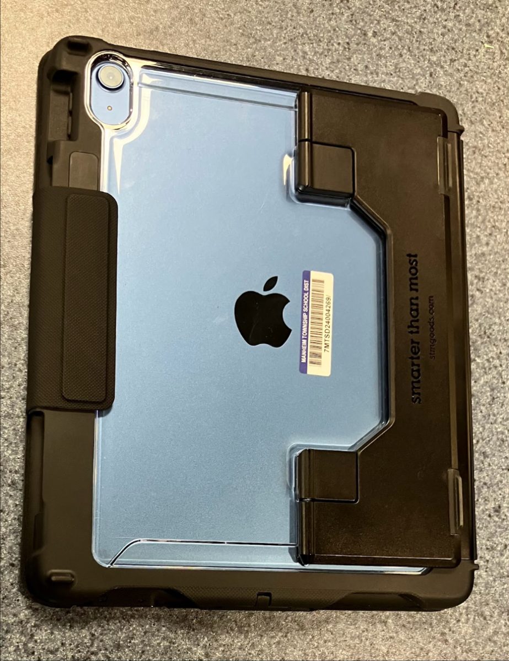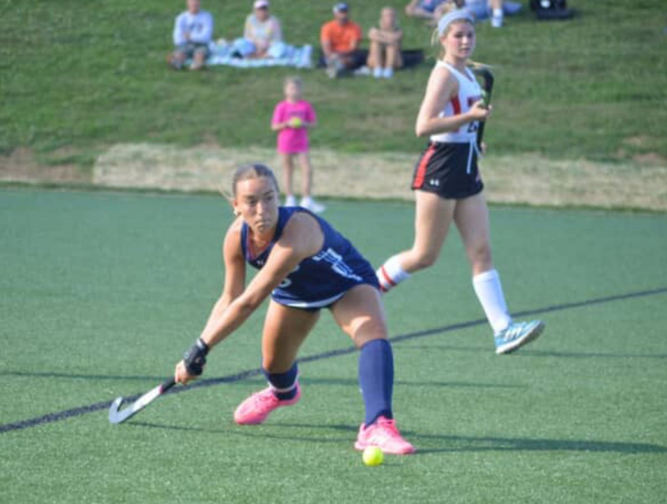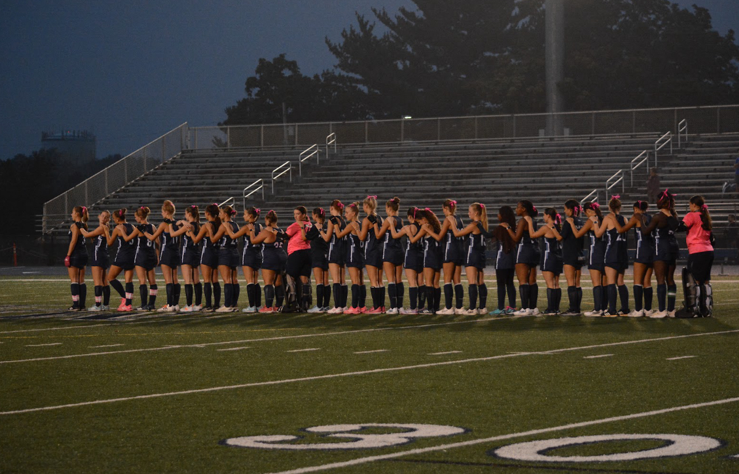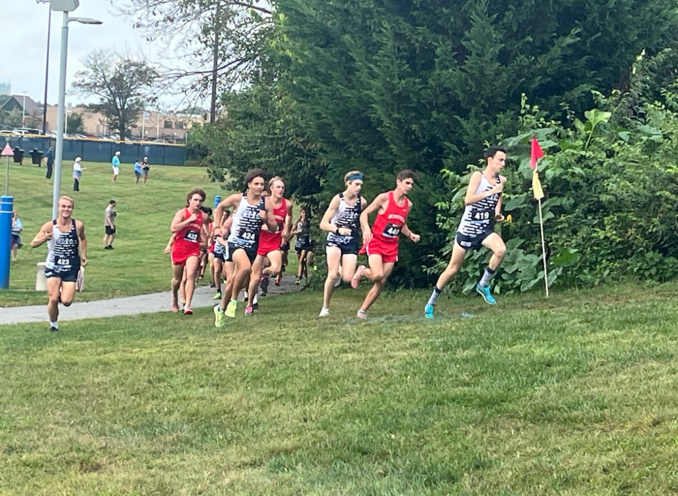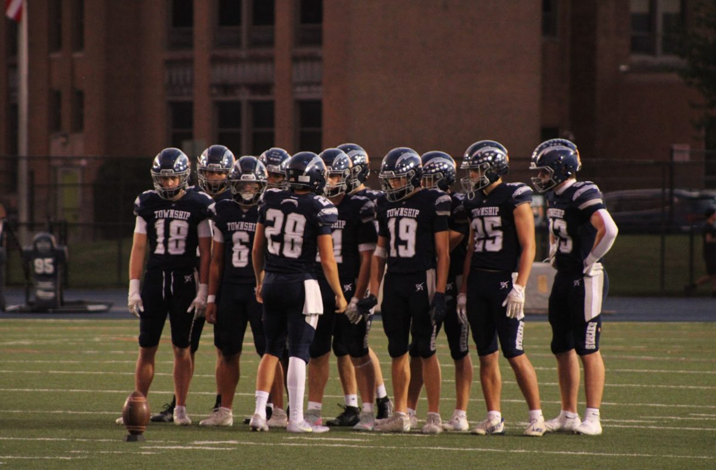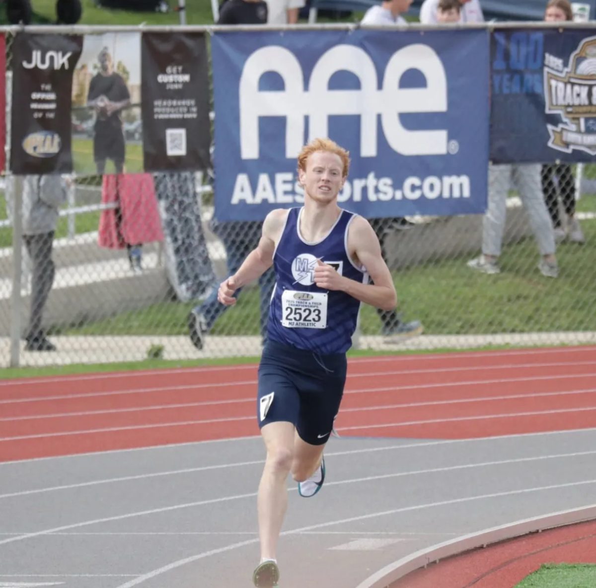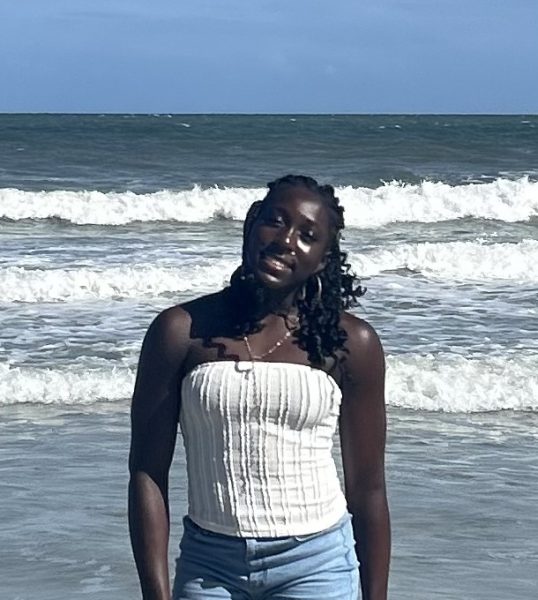On Jan. 9, a campus master plan update was presented to the school board, proposing upgrades to the athletic facilities located around MTHS, MTMS and LRIS. This proposal focused on changing the athletic facilities that MT students use for sports practices, games and various school events. The master plan committee consists of Connie King of MAROTTA/MAIN Architects, Steve Gergely of Harbor Engineering, Dr. Dale Reimann (acting superintendent), Donna Robbins (chief operating officer), Tom Koch (plant manager), Tim Hollenback (athletic director) and Dave Rilatt (MTHS principal). The update discussed locations where major improvements or creations can be made for students to upgrade several athletic locations.
Stadium:
One of the most prioritized athletic locations for upgrade is the high school stadium. According to the master plan update, the home and visitor bleachers of the stadium are rusted, have low capacity and its staircases are unstable and lack ADA accessibility. The project focuses on targeting this issue by replacing the bleachers, specifically on the home side. The press box is another concern, due to its damaged exterior and interior, and the project states that replacements and changes will be made as well. The track around the stadium will also be replaced due to its poor condition, old age, and frequent holes and rips. Currently, there are also no locker rooms for visiting and home teams to access. Visiting football teams use Neff Elementary while the MT football team uses the auditorium lobby. Under the master plan, new locker rooms consisting of showers, restrooms and a meeting room would be built at the stadium. Eventually, ticket booths and a stadium scoreboard upgrade would also be part of the plan.
Journey Field:
The next location is Journey Field, which is where the majority of the field sports play like soccer, field hockey and lacrosse. The proposal calls to increase the size of the bleachers. They also want to improve entrance to the field, with efforts to target lack of efficiency and ADA accessibility. In addition, the proposal calls for locker rooms, concessions and a press box to be added. Finally, it also calls for lights to be installed on the field.
Baseball/Softball Fields:
At the baseball and softball fields, there are similar problems present that are seen with the stadium and Journey Field, such as the outdated press box and concession stand in the baseball field, lack of ADA accessibility in the softball field and the lack of seating in both fields. These issues will be tackled in a similar manner to the same problems in neighboring athletic facilities. They also hope to add a press box and concessions on the softball field so both fields at Township have the same resources. Both fields will also receive irrigation to improve drainage.
Additional Training Facilities:
At the existing training areas, there are some issues that the project introduces. Township’s stadium is the only lined turf football field that is shared between the football teams, marching band and color guard, which causes several scheduling issues. The project also presents the fact that the high school’s weight room is very outdated, the lined grass football field poses potential damage to the baseball field it is on, and the challenges inclement weather causes on scheduling. In response to these issues, the project managers proposed to the school board that a new indoor training facility next to the current auditorium with additional space for the PE and the athletic department to use during the colder months, more flexible scheduling, the ability to rent to other clubs/organizations and a more modern weight room. In addition there is a plan for a field house to be built with classroom/meeting space, athletic training and official rooms, concessions and alumni facilities.
Additional Concerns:
The current maintenance building is in poor condition due to its age, space and lack of life safety systems such as alarms or sprinklers. The project heads want to create a new building that is improved and more accessible than the old one. More parking space around the school building and sports facilities is also being proposed along with the rest of the project.
Project Scope:
The proposed project scope is split into two different phases: phase I, which includes the construction phase that isn’t related to land developments, and phase II, which is the construction phase related to land developments. In phase I, the softball field, baseball field and field L will have irrigation improved or added to it. Phase I will also include track resurfacing, lighting in Journey Field, the demolition of fuel tanks and refurbishment of the home stadium bleachers. The second phase will focus on the bulk of the concerns in every athletic facility, such as the reconstruction and construction of buildings like the locker rooms, concession stands, ticket booths, press boxes, storage, indoor facility and field house. Phase II will also include the construction of new bleachers, the construction of new parking lots and walkways, and landscaping/sitework issues.
On Feb. 12, there will be a community forum at the middle school cafeteria for input on the project, while on Feb. 13, the school board hopes to meet again to discuss the estimated cost of the project. Following these meetings, on March 13, the final planned meeting on present debt options will occur. If anyone at Manheim Township has recommendations for or questions about the new athletic facilities, click here to give input to those working on the project.
